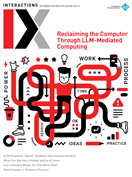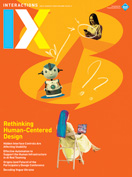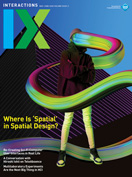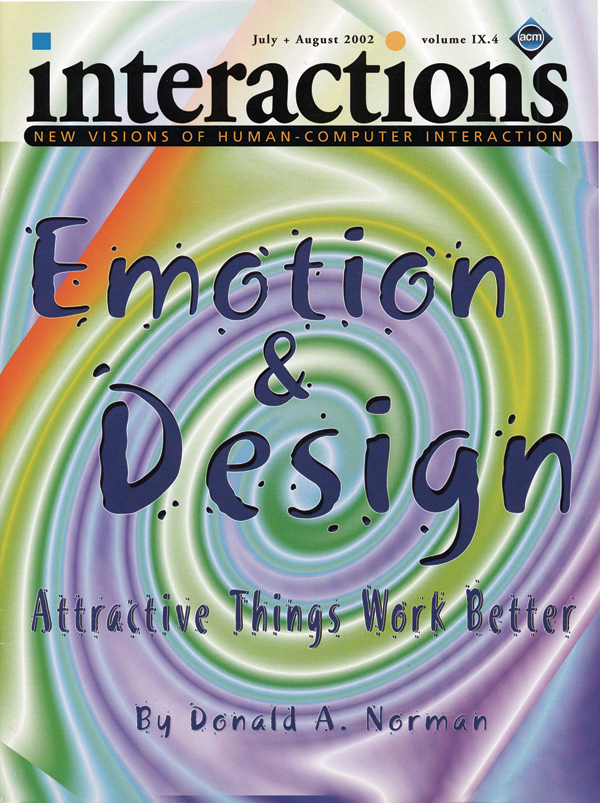Authors:
My presentation at the conference was a response to the Invade (see previous article) challenge and addressed the following question: What happens when our everyday surroundings become invaded by information networks?
Figure. SwisShouse: Bird's eye perspective
Propositions
I presented two propositions. First, architecture can protect everyday citizens from the invasion of information networks: consider the sheer physical mass and inertia of physical architecture as a natural shield against unwanted, intrusive information invasion. Second, in a future where it is inevitable that information will be ubiquitous, the possible new role of architecture will be to act as a large human-computer interface to consciously filter information and provide citizens with access to the right information, in the right place, at the right time: architecture as subtle enabler of meaningful information invasion. These are not two mutually exclusive propositions. Rather, the challenge for future designers will be to effectively merge the two propositions.
Internet and Architecture
Internet and Architecture (I+A) is a research and teaching program that I started in 1998 at the Harvard Graduate School of Design; the purpose of the program is to study the possibilities that lie in the convergence of physical and information architecture. I+A focuses on two tightly interconnected topics: (1) information architecture: the application of such architectural concepts as spatial configuration, proportional systems, circulation, scale, and texture to the design of Internet space, and (2) architecture as human-computer interface: examining the possibility of physical architecture and architectural elements, such as walls, ceilings, floors, doors, and furniture to act as elements of connectivity and mediate between the information world and everyday physical activity. In many ways the I+A addresses the problems of information invasion.
The underlying premise for I+A is that the Internet will profoundly change how we perform our basic everyday activities, such as how we work, learn, shop, play, trade, meet, pray, entertain, punish, amuse, and, accordingly, transform the environments in which these activities were traditionally performed. Projects in I+A, therefore, start with an analysis of everyday verbs and use verb analysis as a basis to critically rethink existing architectural typologies. Internet-related concepts, such as decentralization, decoupling of bodies and identities, peer-to-peer and real-time systems, are discussed within the context of the verbs. I see understanding the changing practice of everyday activities as a good foundation for rethinking existing architectural stereotypes.
In the past four years, we have analyzed seven verbs every year and developed design projects for each of the verbs. Currently we have a repository of 28 verbs and approximately 150 proposals for new physical/virtual architectures. Sample projects include LEARN, an airport seating lounge for language learning; EXPERIENCE, a subway station in Madrid for experiencing the Olympic Games of 2008; CONSPIRE, a physical/virtual work space that encourages people to share new ideas; and ENTICE, a redesign of Amsterdam's red-light district to enable alternative forms of seduction.
Figure. SwisShouse: Usage Scenarios
Convergeo
I have always been interested in realizing some of the concepts related to the intersection of the Internet and architecture and testing them in real life. An opportunity came with the Swisshouse project in 1999, and, in partnership with Muriel Waldvogel, an architect and specialist in the senses of perception, we created the design firm Convergeo. Convergeo specializes in the design of convergent physical and digital environments. We design and build real projects to meet the pragmatic needs of real clients, and we see each project also as a research vehicle. We believe that the building of real architectures in real life is important because it offers the best (and perhaps only) possibility to study the effect of new technologies in everyday situations.
Case Study: Swisshouse
(with Muriel Waldvogel)
Our first project at Convergeo has been the Swisshouse, a consulate for the Swiss Confederation, located in Cambridge, Mass. The Swisshouse is a large 3,200-square-foot wired loft—a building-size human-computer interface—designed to facilitate a new kind of diplomacy centered on knowledge exchange and the creation of both local and virtual communities. The project began as a donation by Lombard Odier & Cie., a Swiss private bank, to the Swiss Confederation to mark the bank's 200th anniversary. It serves as a prototype for convergent architecture and testbed for our ideas.
We began the project by decomposing the function of the Swisshouse into its component activities (verb scenarios) and deciding which activities should be performed virtually and which physically. We wanted to use converging physical and virtual technologies to provide a platform that would let Swiss people connect to events and activities in Boston related to research and education. We also wanted to give Web users awareness of people in the physical consulate and vice versa. We developed links between the virtual and physical aspects of the consulate using Webcams, presence indicators, and various other interfaces. For example, visitors are registered as they physically enter the Swisshouse or log on to its Web site. A 9-foot-by-12-foot "guestbook" wall made of glass defines the entrance area; it displays names and icons representing both types of visitors and is accessible as a Web page.
Our efforts to establish a balance between flexibility and coherence led to the development of the building nervous system. We structured the spaces around a single database and a wireless audiovisual control system, both of which help personalize spaces to the activities and needs of the various groups using the consulate.
Finally, we choreographed connectivity in the physical space by integrating several different types of interfaces with the architecture, including room-size digital wall projections, audio systems, and large plasma displays. A key consideration was the subtle incorporation of communication technologies into the aesthetic of the space. We posed and explored a series of questions. For example, how could we use embedded communication technologies to improve the connection between the Swisshouse and the home country beyond mere functionality and facilitate more subtle and poetic ranges of remote human interactions, such as chance encounters, hearing a familiar dialect of a hometown, and awareness of a distant cultural presence? These and other questions informed the design of the elements of connectivity from the beginning.
Through the integration of connected architectural elements, the Swisshouse is fulfilling an important mission of the current Swiss government: "reverse brain drain," that is, bring back to Switzerland the knowledge of Swiss scientists and researchers in the United States. As a large human–computer interface for knowledge exchange, the Swisshouse acts as a physical portal or gateway for "virtually" transferring back to Switzerland the knowledge of Swiss scientists and researchers.
Jeffrey Huang
Associate Professor in Architecture
Digital Media and Information Technology
Harvard UniversityGraduate School of Design
48 Quincy Street
Cambridge, MA 02138
617-495-7611



 Figure. SwisShouse: Bird's eye
perspective
Figure. SwisShouse: Bird's eye
perspective Figure. SwisShouse: Usage
Scenarios
Figure. SwisShouse: Usage
Scenarios



Post Comment
No Comments Found